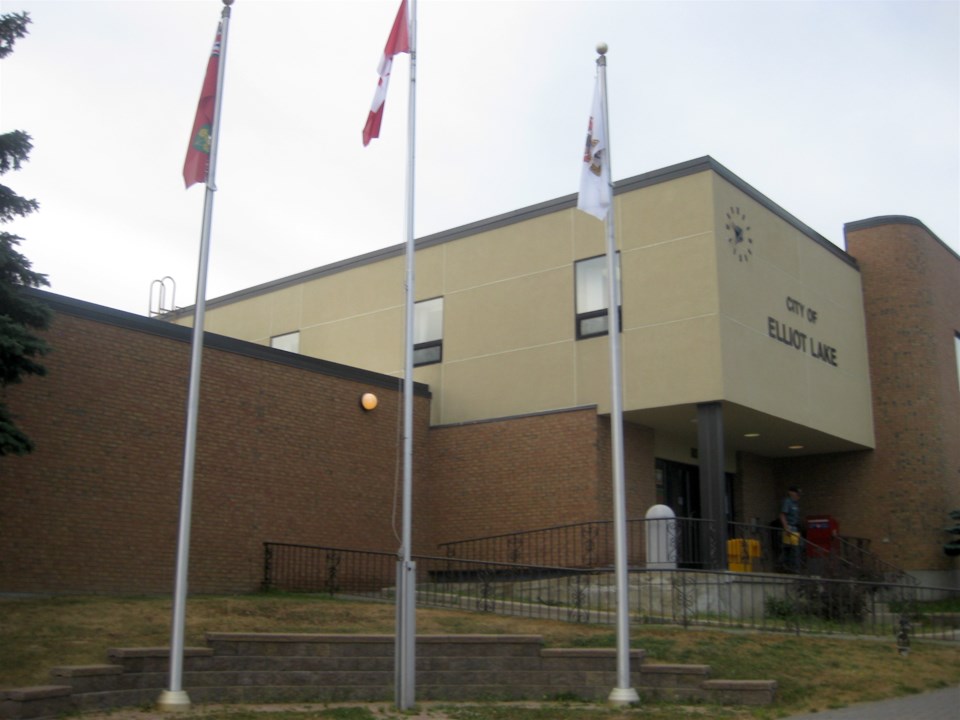The collapse of part of the roof at the City of Elliot Lake's Lester B. Pearson Community Centre on Highway 108 last month has pushed the Community Hub concept to top mind at City Hall. Top problems that need to be reconciled before the Hub project can get off the drawing board remain the choice of a site, money for site selection and full project funding.
As planned, the elusive Elliot Lake Community Hub, focussing on sports tourism and recreational wellness, would contain a swimming pool, arena, curling rink, gymnasium, fitness facilities, office, in administrative, reception and meeting space. Total footprint of the Community Hub as planned to date stands at 118,000 sq ft.
A report going to City Council Monday night from Elliot Lake's Chief Administrative Officer Dan Gagnon notes, "In light of the loss of much, if not all, of the cultural spaces in the Civic Centre for an indefinite time, the Ad Hoc Community Hub Committee has recommended to Council that the arts and culture program space from the Civic Centre be factored into the proposed multi purpose recreational hub."
Gagnon added, "It is likely that some form of insurance recovery will be forthcoming for the loss of the theatre and the museum space in the southern wing of the Civic Centre." A large section of the building's southerly roof collapsed under the weight of winter snow and ice buildup on February 21. In addition to property loss, there were several people in the building at the time of the evening collapse. Fortunately, no one was killed but one woman suffered non life-threatening injuries in the costly incident.
In his written report Gagnon continued, "The space needed for a functional museum and archive working space is approximately 6,000 sq ft. The current museum was 4,200 sq ft with a severe lack of space for archiving and working. The space needs for the theatre is also approximately 6,000 sq ft (current theatre was 4,100 sq ft plus piano room, dressing rooms and receiving area.")
Gagnon believes tenants unrelated to arts and cultural activities would not be a fit in the new hub facility.
Summing up, the CAO wrote, "Arts and culture program space in the Civic Centre amounted to approximately 8,000 sq ft (art gallery, visual artist space, weavers and pottery, etc.). That space was more a product of the availability of the building than the detailed needs of the clubs. In a new build scenario with good design elements, that sqare footage may be decreased with no loss of service to the various clubs."
Elliot Lake City Staff is recommending more management and design work on the Community Hub project be done by Colliers International and Nicholas Yallowega Belanger. Both firms have previously worked on the Community Hub plan.
Gagnon also recommended that the consultants update the Hub design to incorporate the theatre and museum and, ideally, arts and culture program space. He also
wants them to outline the cost impacts and practical next steps to resume Hub planning.
Council will consider Gagnon's recommendations at its next meeting in Elliot Lake City Hall council chamber, Monday March 11 at 7:00 p.m.
