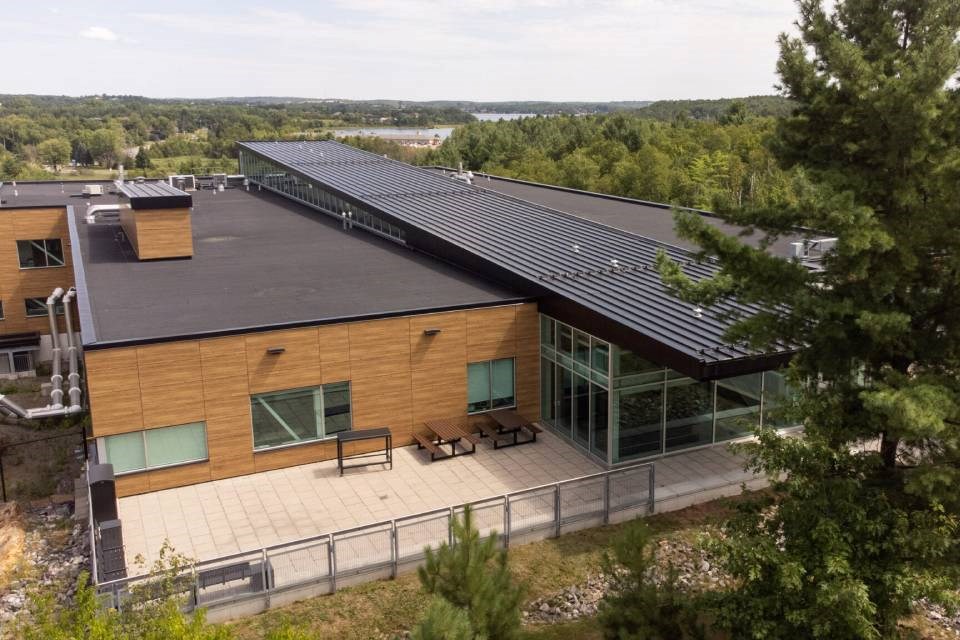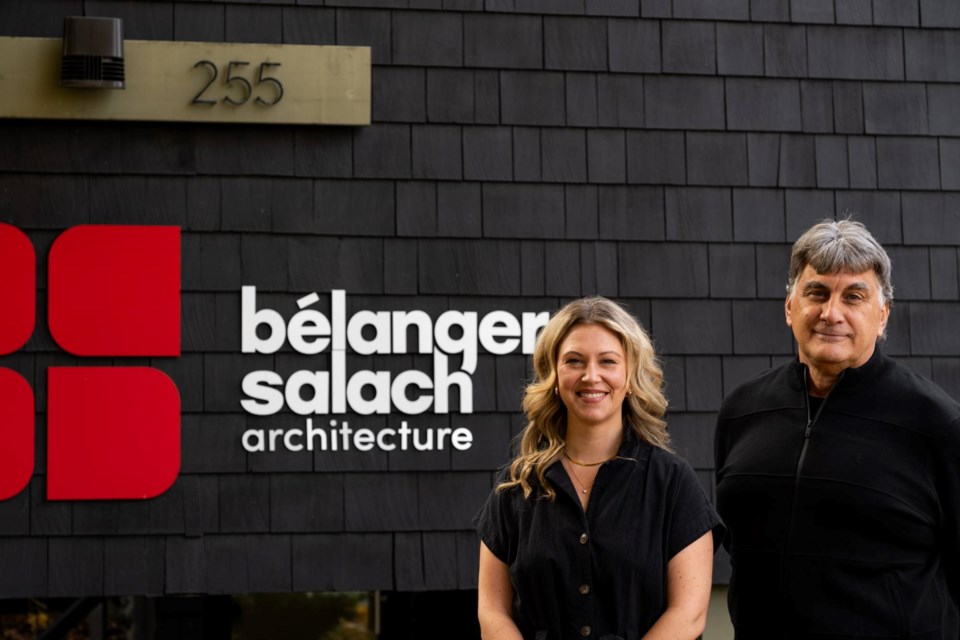The architecture firm behind some of Sudbury’s most iconic buildings hits a significant milestone this year.
Bélanger Salach Architecture is celebrating its 60-year history, and to commemorate that history is offering visitors a virtual journey that highlights some of its landmark projects.
The website, a collaboration with Studio 123, features a scrolling set of black-and-white images, as well as silhouette drawings of notable Sudbury buildings the firm has signed off on over the past six decades.
The list of buildings is impressive as it is recognizable across Sudbury’s skyline: Science North. Thorneloe Chapel. Tom Davies Square. St. Mary’s Ukrainian Church. Willet Green Miller Centre.
“I think we're very fortunate because we've got all this body of work behind us, a kind of legacy,” senior partner Louis Bélanger told Northern Ontario Business. “It kind of carries us on a wave as we work on new projects.
“That’s a challenge, as well as an opportunity.”
Founded in 1964 by Arthur Townend and John Stefura, the firm has evolved through a series of partnerships that helped shape Sudbury's architectural identity. As founding members retired, new leaders, including Bélanger and Amber Salach, joined the firm, providing the design for projects like the Cliff Fielding Research Centre, the Northern Water Sports Centre, and Place des Arts.
If you were to take the body of work as a whole, there’s a definite pattern — a style — to the firm’s designs. But what exactly is Bélanger Salach’s signature style?
For Bélanger, the secret begins in the process: a few loose, hand-drawn sketches of what the site could be. Free-flowing, loose lines on the page. No advanced software for the senior partner at this stage. Strictly pencil on paper.
And “what if” has become the mantra used around the firm, Bélanger said. He’s often imploring his team to freely explore and ask questions about projects: what if the building were taller, more compact, stretched further along the landscape or shifted in angle? Round or square?
“Think big, draw small,” he tells them.
“What I mean is — take as much context as you can for this property or site,” he said. “When you look at it from a helicopter, maybe there's a vista that you want to capture. By drawing it small, you can draw a lot of the context around it. But you want to think big. You want to think about the big impact of this new building on a site.”

But it begins, Bélanger said, with finding that special connection with the land — how it sits on the property, its views, or how it appears to passers-by.
St. David's Catholic School in Sudbury, with its use of high windows and mass timber construction, is a good example of his approach to design.
“A child studying in the classroom that looks out the window and sees nature as opposed to a paved yard, that has to be inspiring for them,” Bélanger said. “That's what I think we kind of bring to the table is that feeling — what's it going to be like to live in this building, to have that building part of your life?”
“It's a powerful tool, when you think about it.”
If the narrative of a community can be relayed through its buildings, then Bélanger Salach is one of Sudbury’s most notable storytellers.
But what exactly is the story the firm is trying to tell?
For Salach, who came on board as partner in 2007, the key word, borrowed from Bélanger, is “rootedness.”
“It’s about where you’re building, and who you’re building for,” Salach said. “It’s the ability to take in what people are trying to say, and create design and architecture to bring their personal or group community goals, dreams, aspirations to life.”
A prime example, Salach said, is Place des Arts, downtown Sudbury’s cultural centre completed in 2022.
“Northern Ontario is very much about the people and the place, and that's most often the starting point and how the project evolves.” Salach said. “You follow that evolution, and you follow that winding path … the life that Place des Art brings downtown, that was the goal.
“It took a while to get there, but ultimately, it really brought to life what was really core and central to the clients, and to the downtown.”
For Salach, the first steps in the design process are all about the conversations with the client — getting to know their wants and needs, but also bringing the emphasis of community into the work to tell a larger story.
“It’s a layered process,” Salach said. “It's being able to understand and weave together a lot of voices and requirements and aspects to a project — it's combining, it's melding, it's all of these things, but it's being able to see the common thread throughout the process.”
As for her own personal touch on those projects, Salach shies away from claiming a signature style.
“Maybe that will shine through in years to come, but the type of architecture is definitely about creating buildings and environments for our community where people feel healthy, where people want to be, where people feel comfortable, where people want to gather,” she said.
“It’s about creating a quality of lightness.”
And now, as the city embarks on a new chapter — bold plans are underway to transform and revitalize its crumbling downtown through major construction projects — Bélanger is reminding people that to map out a city’s future, it’s best to fully consider and learn from the past.
“It's a critical time in our city here,” Bélanger said. “But it's happened before.”

In the early 1970s, the city demolished entire swaths of properties in the downtown and Flour Mill neighbourhoods to make room for the Rainbow Centre shopping mall, anchored by then-retail giant Eaton’s.
“They built something that has no communication with anything around it. It’s an island,” Bélanger said. “We need to ask, ‘Did we learn anything from that?’
“And let’s not do that again.”
“There is no layering of our architectural fabric in the downtown,” Salach said. “And so now the question is how do we tell the story and create the narrative of our history, which is very important in the downtown, when none of the buildings exist anymore?”
Other cities have maintained historical sites and blended contemporary architecture alongside, she said, which makes for an “intriguing” look for the city. Now, Sudbury has the opportunity to create something special in its core.
“Right now it's fresh. It's new,” she said. “But what do we want for downtown? Without the overall thinking of the fabric of downtown and the connectivity, we'll just be creating islands within themselves with a parking lot for each building, so that people can come, go to something and then leave.
“And that's not what downtowns are about.”
